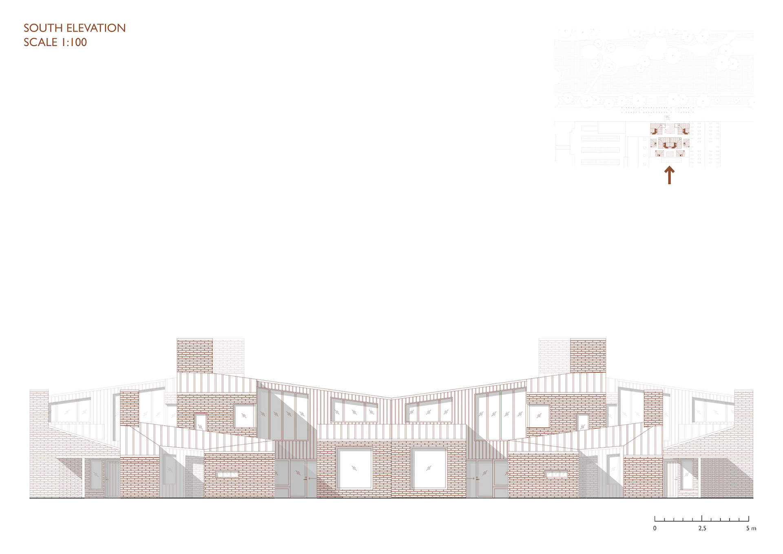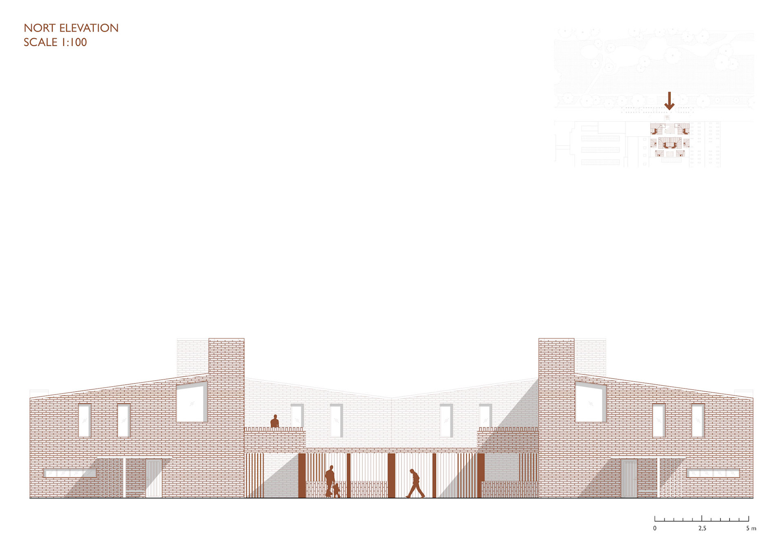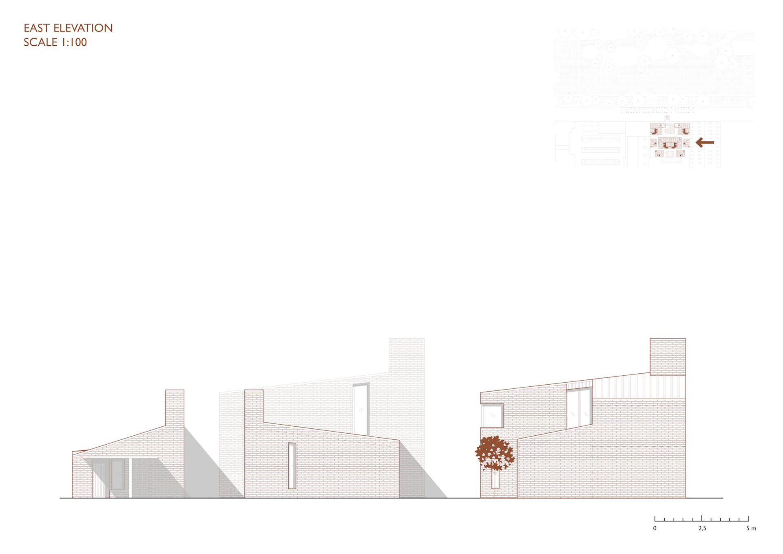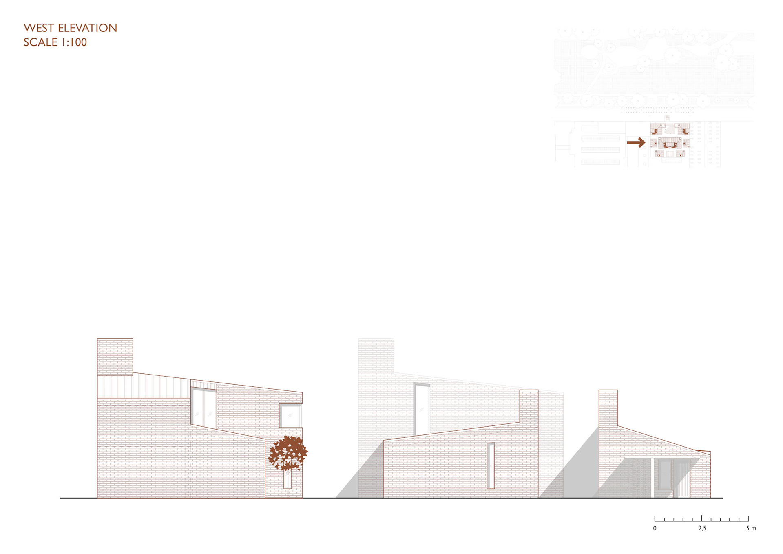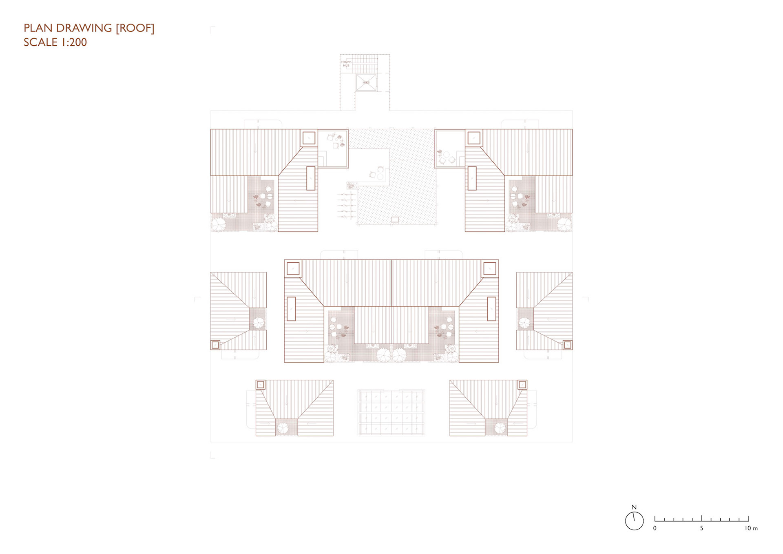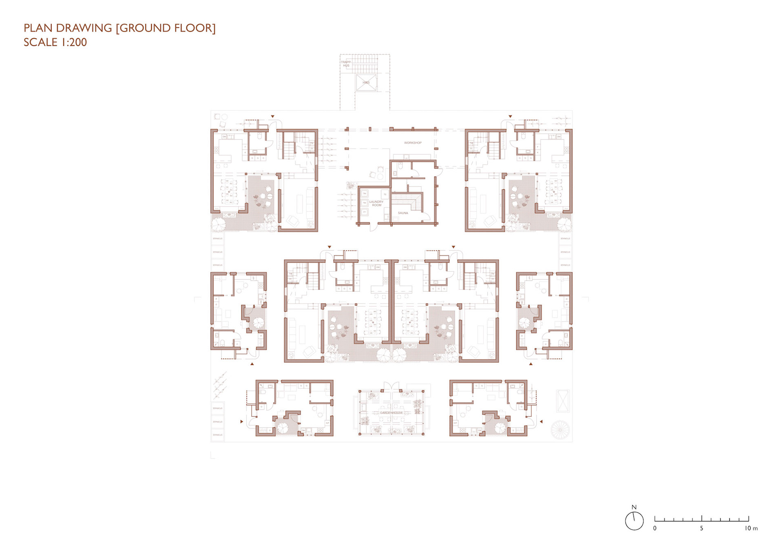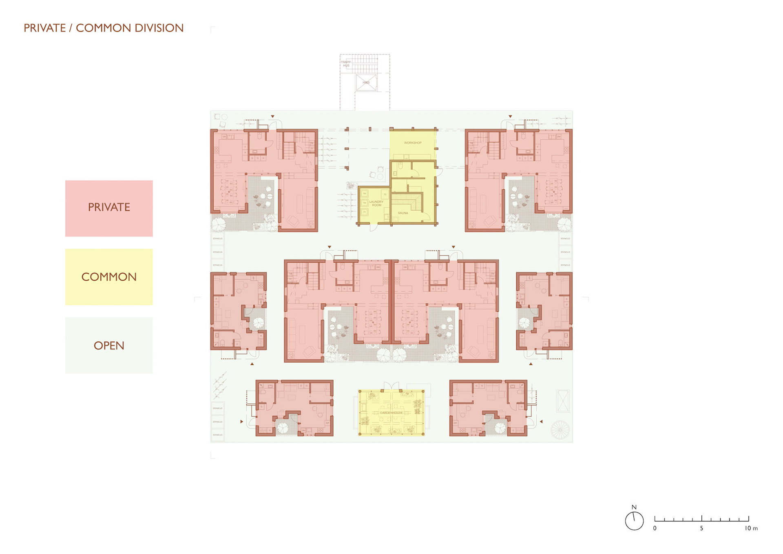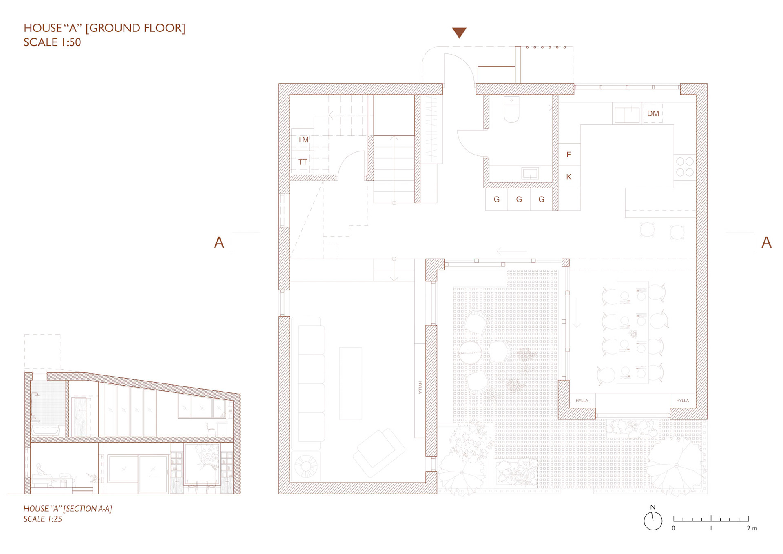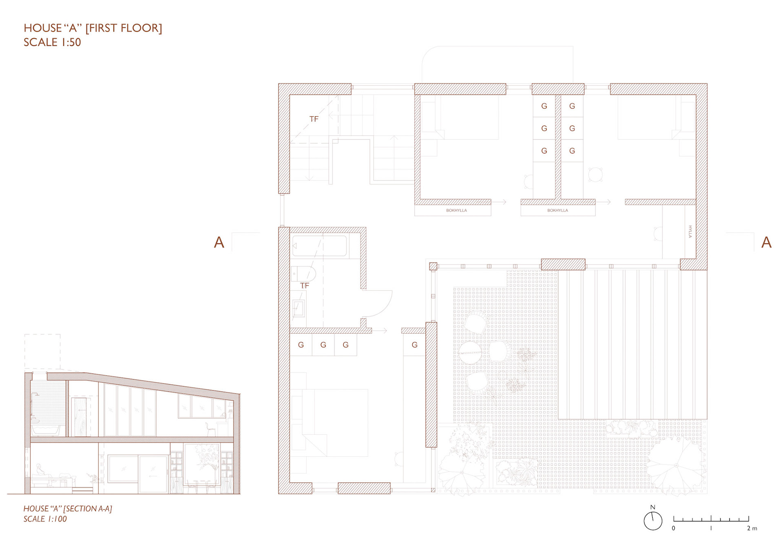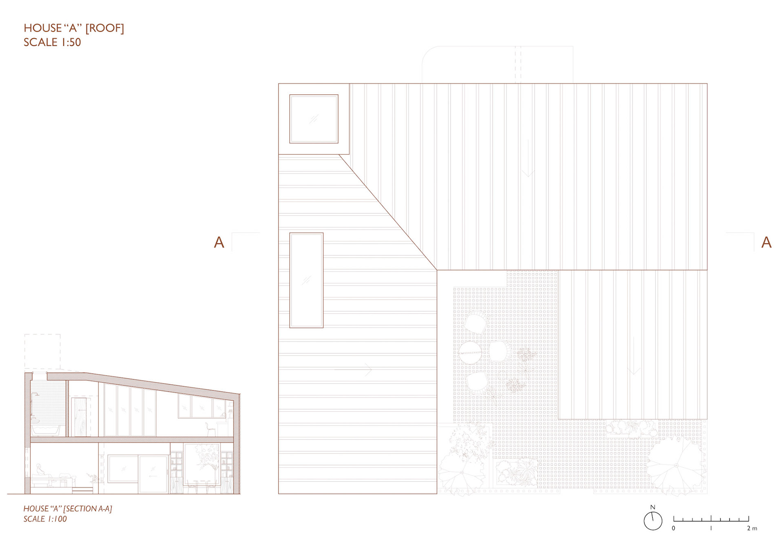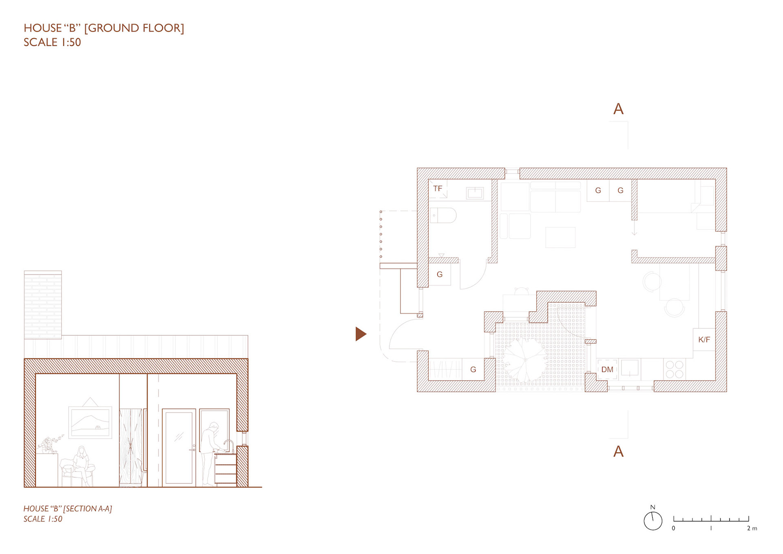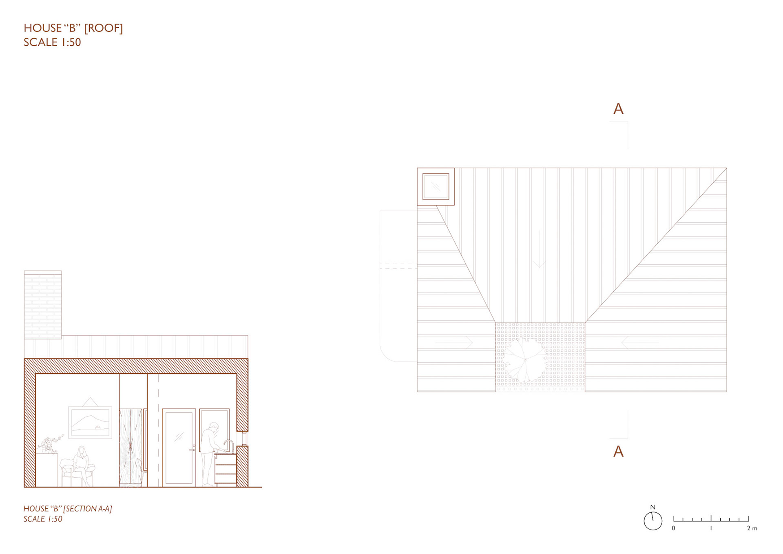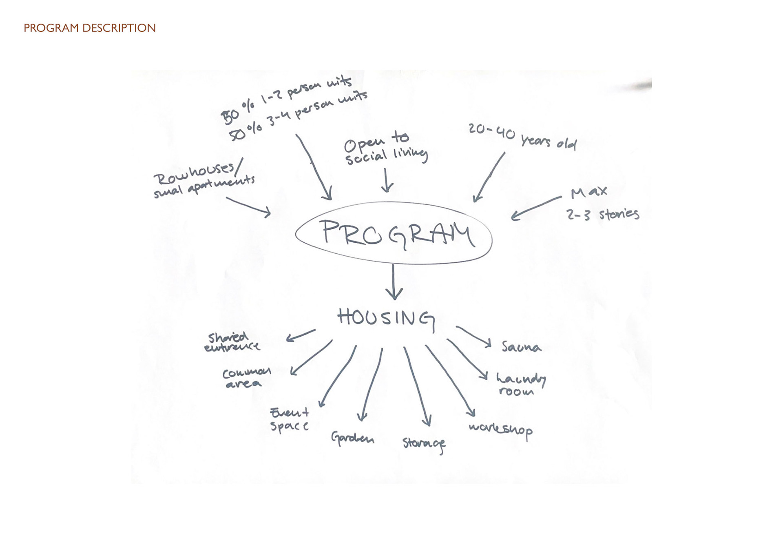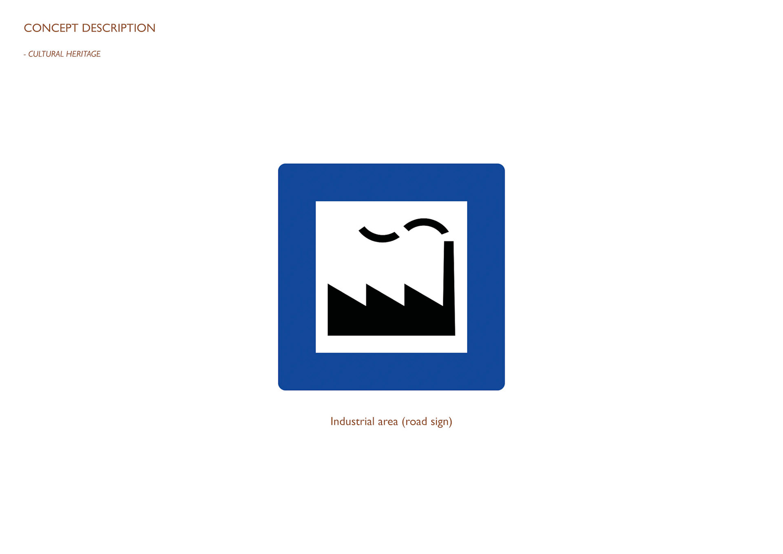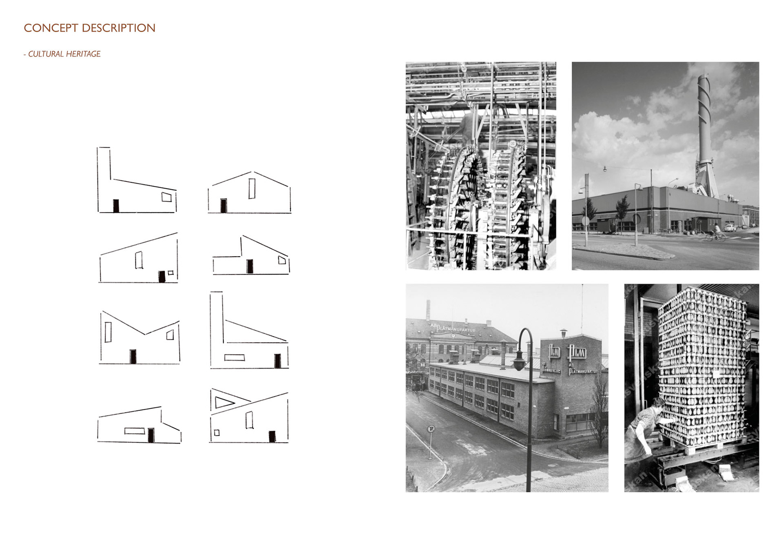INDUSTRIAL HERITAGE
Residential Project / Row Houses in a Former Industrial Area
Residential Project / Row Houses in a Former Industrial Area
Typology_ Housing
Location_ Malmö, Sweden
Size_ 1377 sqm
Year_ 2024
Team_ Astrid Hård af Segerstad
The task for this project was to explore how existing industrial structures can coexist with added residential units - without losing their original character. The challenge was to design housing for both families and individuals in a way that respects and relates to Sofielund’s industrial heritage. The industrial area of Sofielund in Malmö - one of the last remaining industrial districts with relatively low rents - is today home to a diverse mix of small businesses, alternative sports clubs, and established cultural industries. People of all ages and backgrounds gather in this welcoming neighborhood, thanks to the constant flow of varied activities taking place in Sofielund.
The housing concept focused on creating spaces that support socially connected living. The program included 50% one- to two-person units and 50% three- to four-person units, combined with shared facilities such as a greenhouse, storage spaces, workshop, sauna, and laundry room. With these new residential additions, I wanted to investigate how people can live together while maintaining their own private zones - a theme that remained central throughout the project.
One of the major challenges was achieving a balance between the rooftop extensions and the existing structure - both aesthetically and structurally. It required close attention to how the new residential units would realistically integrate with the old industrial buildings, particularly how the structural system could bear the additional load of a completely new residential development placed atop an existing roof.
